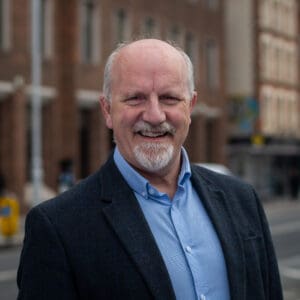Client: Roy McCabe
This development involved the retention of the existing Farnham House in Cavan (c. 1780) and the construction of a 150-bedroom hotel, conference centre and state-of-the-art spa complex. The development is located on the 2,500-acre Farnham Estate formerly owned by Lord Farnham which also included an 18-hole golf course and residential accommodation.
The new development was constructed, maintaining as much of the character of the original estate as possible. Many of the existing structures including the main house were listed and the retention of these in the overall development required careful consideration. The upgrading of the existing house from domestic to commercial use required strengthening of floors, roof and walls whilst ensuring that structure introduced was not visible.
Furthermore, the design required the existing walled garden to be incorporated into a new conference facility and this involved providing a retention system within the existing wall which was tied back to the new structure. An understanding of how an existing structure will respond to adjacent extension works is vital and a knowledge of the techniques available to introduce discrete and sensitive strengthening solutions are important. This was further used when converting the stone-built stables and outhouses into Spa treatments rooms and library accommodation where existing stone walls were stabilized and tied into the new structure.
The Spa facility provided its own challenges with the level of plant servicing the swimming pool and treatment rooms. This required close coordination with the M&E consultants, the Spa designer and the lead architect. The swimming pool was both internal and external and had a blade edge to the pool with a hidden external channel. This was called the Infinity Pool and similarly required close coordination with the other members of the design team and also the contractor on site.
The final development consists of an overall hotel complex with 150 bedrooms, bars, restaurants, conference / function facilities, leisure centre etc. The hotel complex is located around the exiting Farnham House at the southern end of the estate. The 4,000 sqm Health Spa, building designed by specialist Heinz Schletterer, contains a hydrotherapy pool as well as some 30 treatment rooms and associated facilities.
The development works also included the construction of an 18-hole golf course on the estate with the necessary drainage / surface water management provisions. This involved the construction of a road network and servicing of the lands, with strengthening to old stone bridges and part of the works.

Project Director